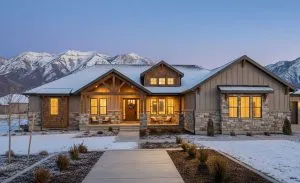With green home building and net zero homes on the rise, it’s no surprise more builders are adding energy-efficient products to their arsenal. From geothermal heating and cooling to green building products, there are some great fuel and energy-saving options available today. One innovative new product popular among home builders are Structural Insulated Panels (SIPs), which help create the building envelope of the home.
Not sure what we mean by the building envelope? Build.com refers to a building envelope as relating to the “design and construction of the exterior of the house. A good building envelope involves using exterior wall materials and designs that are climate-appropriate, structurally sound and aesthetically pleasing. These three elements are the key factors in constructing your building envelope. The building envelope of a house consists of its roof, sub floor, exterior doors, windows and of course the exterior walls.”
Wondering what exactly a Structural Insulated Panel is and how it can benefit new home construction? We’re giving you the scoop below, so keep reading to find out!
What are SIPs?
The Structural Insulated Panel Association, SIPs “are a high performance building system for residential and light commercial construction. The panels consist of an insulating foam core sandwiched between two structural facings, typically oriented strand board (OSB).” Because the panels are manufactured in a factory controlled environment, they are easily fabricated to accommodate almost any building design.
Benefits of Using SIPs in New Home Construction
SIPs are more durable than traditional wood framing. SIP panels are stronger than wood framing, which makes them less likely to shift as time goes on. In addition, other building materials can be combined with SIP panels, including brick, stone, tile, and steel.
SIPs can create more living space. Using SIPs eliminates the need for roof trusses, which can increase the living space under the roof of the home.
SIPs save time on labor. When fabricated, SIPs can be created to perfectly fit the design of the home. This not only saves time on manufacturing but labor as well. Once delivered to the job site, the SIP panels can be installed quickly and easily. Using SIP panels can help homes be constructed as much as three times faster than traditionally framed homes.
SIPs are more energy-efficient. Homes built with SIPs require smaller heating and cooling systems, which require less energy to run. The result is a home that is up to 60% more energy-efficient than homes built with a traditional wood frame.
SIPs are cost-effective. Utilizing SIPs in new home construction tends to be similar in cost to building with a traditional wood frame. However, SIPs are more cost-effective when accounting for how much time and money is saved from less labor and shorter construction times.
With so many advantages to using SIPs in new home construction, it’s not surprising many home builders are testing them out. Still, there are some disadvantages to be aware of. First, the OSB skin of SIPs can cause irritation among people with respiratory issues. Second, SIPs are not moisture-resistant, so it’s essential to ensure the home is watertight and has a high-quality ventilation system. Finally, parts of SIPs are typically made from pine or aspen. Both types of trees are susceptible to mold and insect infestation, so manufactures may treat them with a chemical to ward off insects.
Ready to design the home you’ve always dreamed of? Ironwood Custom Builders is here to help! Whether you’re remodeling your existing home or building a custom new home from scratch, our experienced team has got you covered. Get in touch to learn more about our remodeling and home building process.




