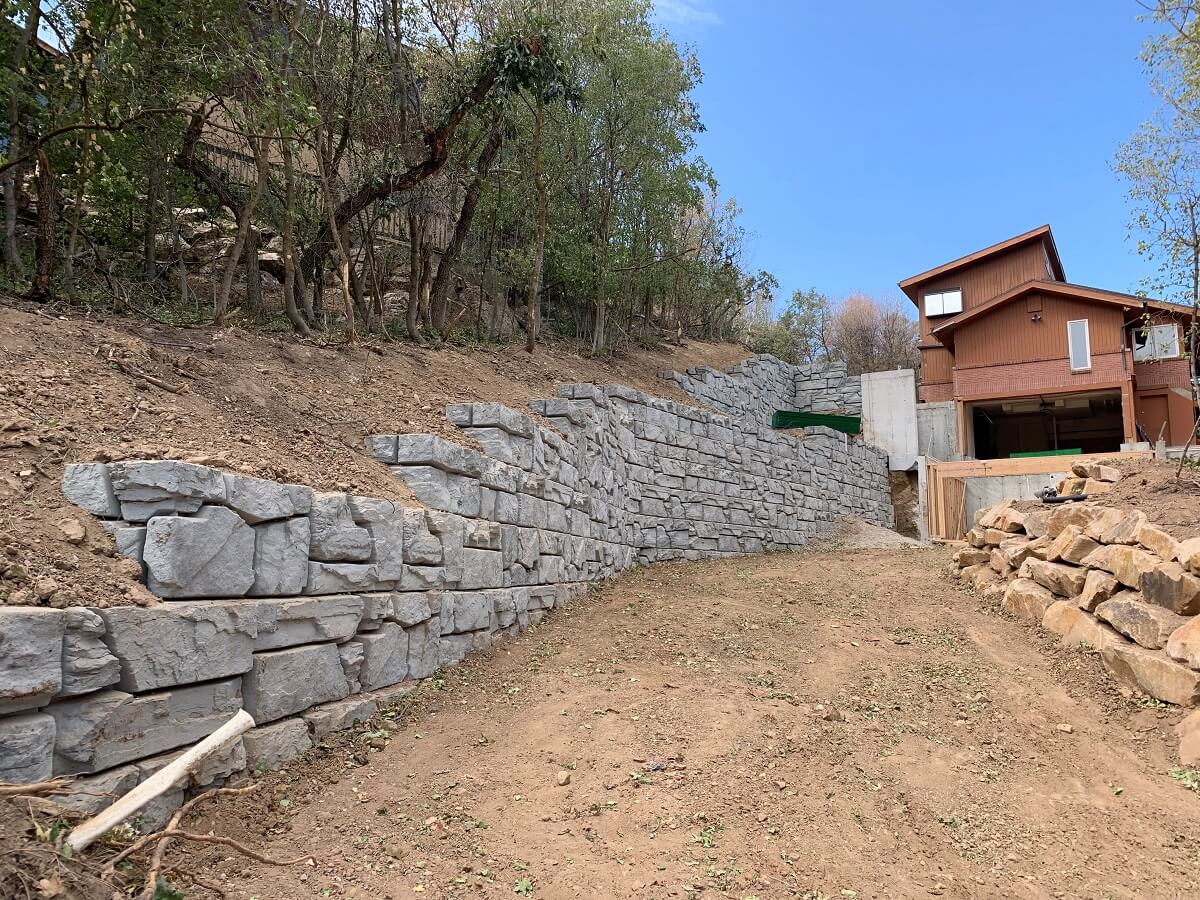If you’ve been following along, then you know the team at Ironwood Custom Builders has been busy! Over the last couple of weeks, our team has continued to make great progress at the Fergusson residence in Bountiful, Utah. Scroll below to get the latest details about how this addition and remodel is coming!
The Fergusson Residence
Location: Bountiful, Utah
Project Type: Addition & Remodel
Project Cost: $980,000
Designer: Walker Home Design
Structural Engineer: Iridium AE
Civil Engineer: McNeil Engineering
Before we get to the latest details about this project, here’s a quick recap:
The Fergussons decided it was time to give their existing home a facelift, and our team was happy to help! One of the most challenging aspects of this project was the intense slope of the home’s driveway, which reached a 30% slope in some areas. While it was essential that we eliminate this safety risk, it wasn’t easy! Any areas of the lot that exceeded 30% had to be left undisturbed to prevent erosion, so getting equipment and materials to the new addition’s foundation was tricky.
With some strategic planning, we were able to safely build the addition’s foundation in tiers to accommodate the extreme slopes and leave the vulnerable areas undisturbed. We then excavated down 15 feet adjacent to the existing garage to create a “cliff” next to it. To protect the home’s foundation and provide support for the garage structure already in place, we poured the foundation in sections. From there, we continued to address the property’s steep slopes as we began working on building tiered retaining walls. The walls, which are much taller than on a typical lot, are designed using lightweight Verti-Block and a geogrid material behind it to stabilize the soil.
While we’ve made a lot of progress over the last few weeks, building the retaining walls is slow going. Although we’re still working on that phase of the project, we’re happy to report the foundation and footings are ready. Now, we’re waiting to cut the driveway down to a manageable grade. In the meantime, we expect to begin framing the new addition this month with integration into the existing home. To expedite the construction process and because of a lack of utilities, the homeowners have temporarily moved out of the home.
Have questions about this project or working with Ironwood Custom Builders? Feel free to reach out! We’d be happy to answer any questions you may have! Get in touch to learn more and be sure to follow along on Facebook for more updates on our current projects.

