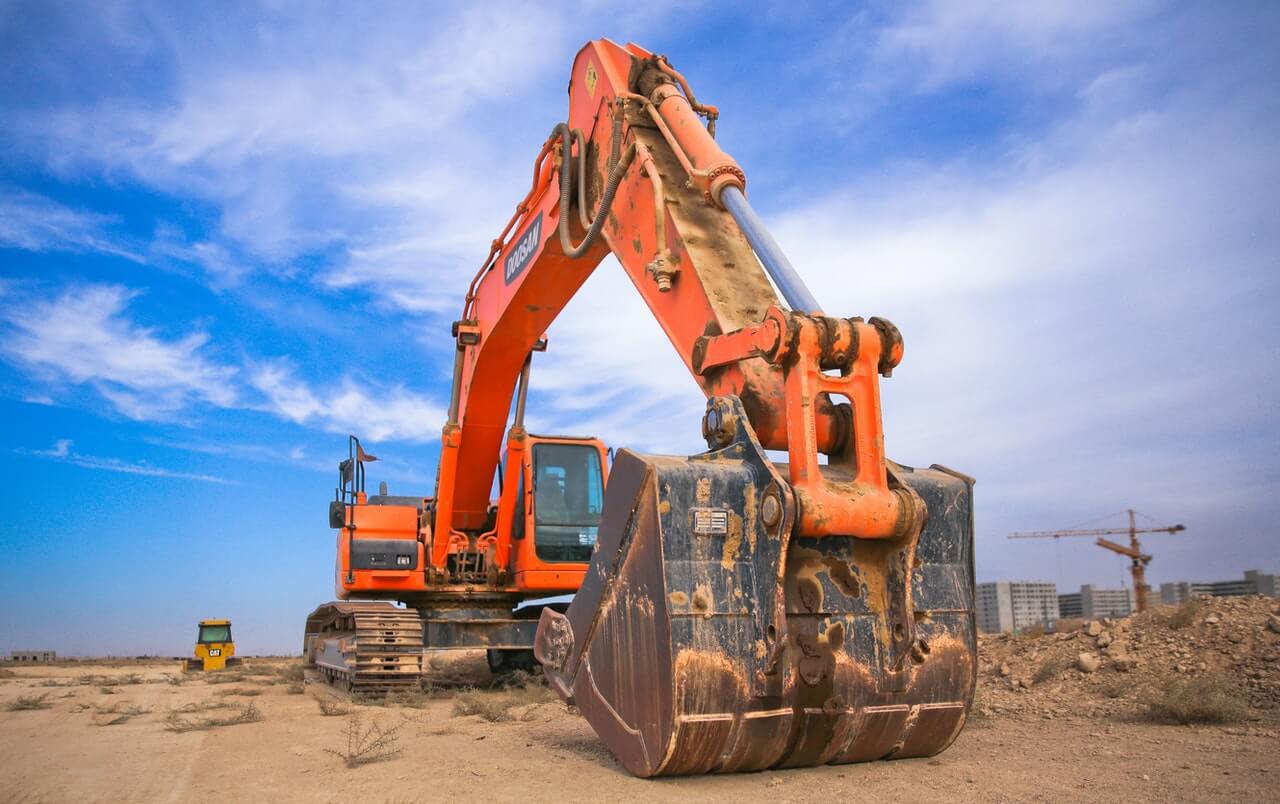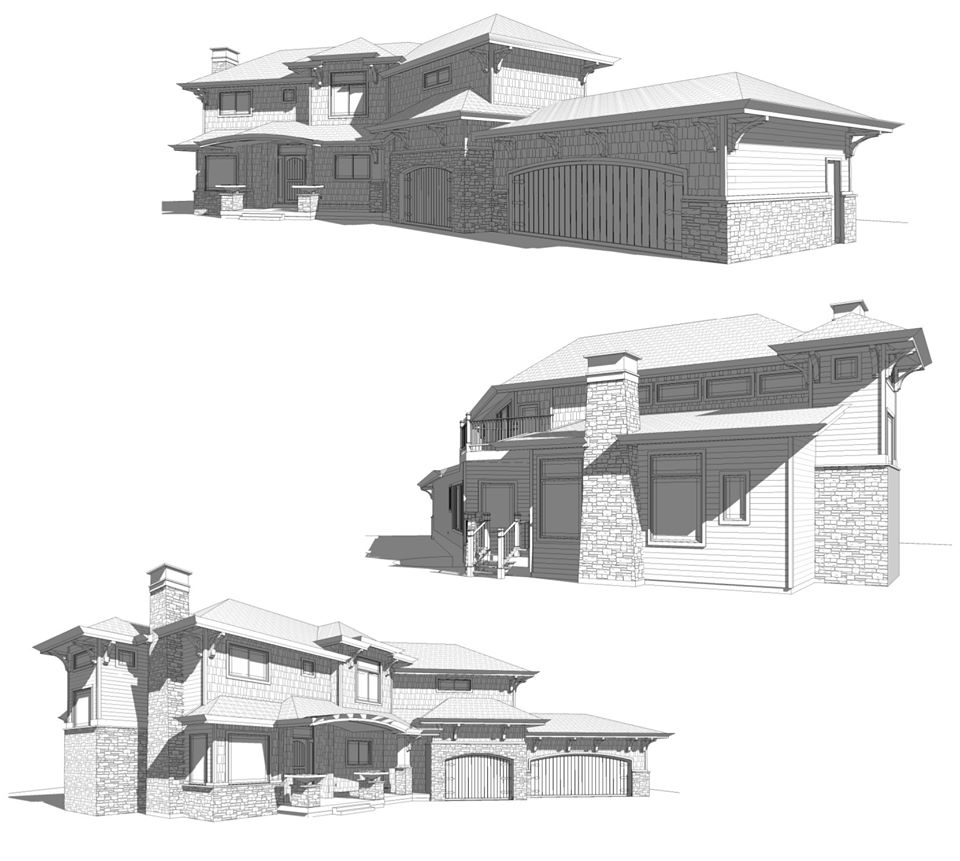Ironwood Custom Builders has worked on a wide variety of projects over the years. Our team truly enjoys each and every project we work on, whether it’s a simple remodel or an in-depth build. On that note, we’re excited to share the details about this exciting teardown and rebuild located in Holladay, Utah. Keep reading to get the scoop about this project!
Project Details
Project Name: Schaecher Residence
Location: Holladay, Utah
Project Type: Teardown and Rebuild
Project Cost: $1.1 Million (Home Only)
Designer: Walker Home Design
Structural Engineer: Iridium AE
Civil Engineer: McNeil Engineering
Project Description
This project is years in the making! Jamie Walker of Walker Home Design worked with the client for three years before we were able to move forward with the teardown. During that time, the clients were presented with numerous designs and revisions to ensure the final product was exactly as they envisioned it. As of June 16th, 2020, our team completed the teardown and has laid the foundation. Now we’re ready to move on to framing, which we expect to be 2/3 complete by mid-July.
With a “rustic prairie” architectural motif, this $1.1 million dollar home is going to be a sight to see, and we know you’re going to love watching it all come together. Want to follow along? Like our Facebook page and check back on our blog for photos and updates related to this project, as well as other projects we’re working on. In the meantime, scroll below for a peek at what the Schaecher’s new home will look like!
Have questions about the Schaecher project or working with Ironwood Custom Builders? Get in touch with our team to learn more. We’d be happy to answer any questions you may have and provide information about working with us on your next remodeling or custom home.


