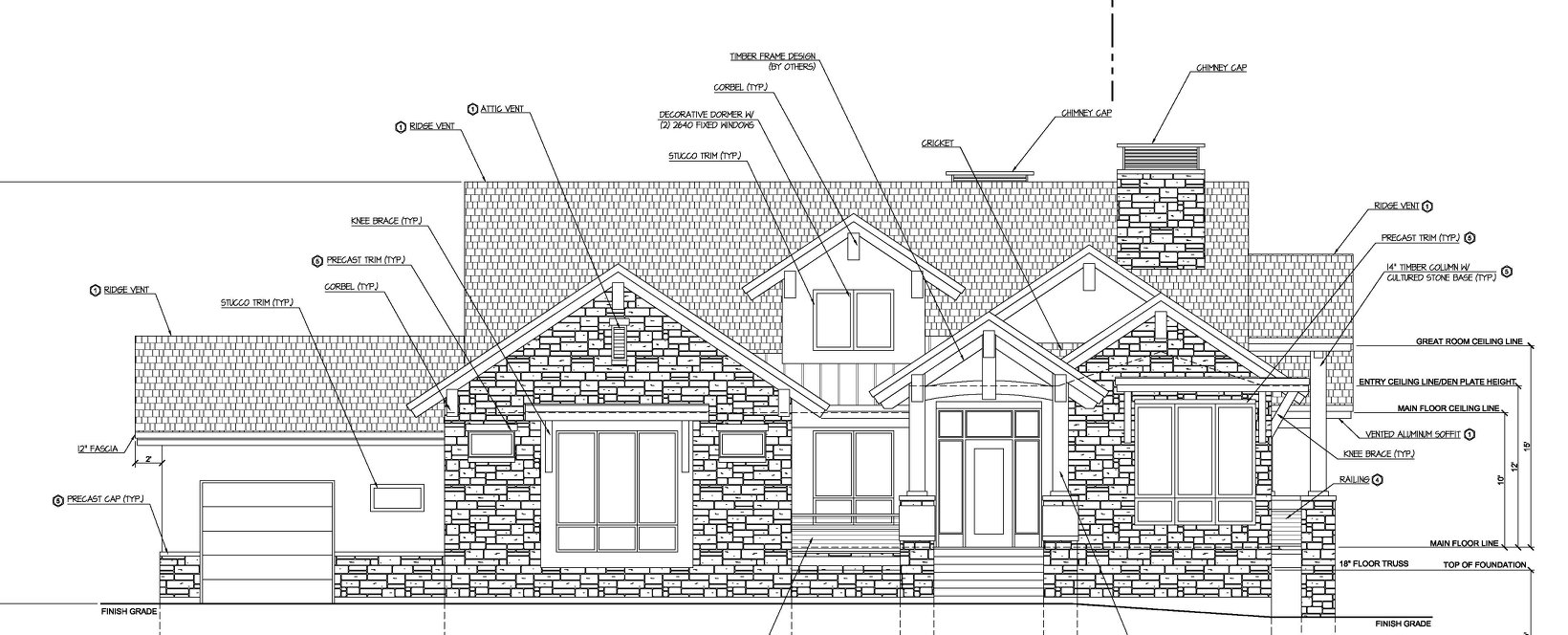Ironwood Custom Builders has worked on a wide variety of projects over the years. Our team truly enjoys each and every project we work on, whether it’s a simple remodel or a brand-new custom home. With that in mind, we’re excited to share the details of this new construction home located in the Tavaci Subdivision of Cottonwood Heights, Utah. Keep reading to get the scoop about this stunning custom home!
Project Details
Project Name: Smith Residence
Location: Cottonwood Heights, Utah
Project Type: New Construction
Project Cost: $1.5 Million
Designer: JCD
Structural Engineer: Daniel Urquhart
Civil Engineer: Gilson Engineering
Project Description
Featuring a modern mountain style, this new construction home will include four bedrooms and five and a half bathrooms. With expansive windows and several outdoor living spaces, this home is designed to take advantage of the gorgeous mountain and valley views. The upper level will have a 750 square foot deck while the walk-out basement will lead out to a 1,500 square foot patio. The lower level patio will come complete with a 14′ wide door that includes an automatic opener that disappears into the wall.
Some of the features this home will have includes:
- Wine room
- Theather room
- Exercise room
- Backyard waterfall
- Luxurious steam room in the master suite
- 5 Fireplaces
- 10′, 12′, and 15′ tall ceilings throughout the home
- Raw steel and reclaimed lumber accents
- Over $80,000 in custom tile work
Our team is excited to work on building the Smith family’s dream home over the next 10-12 months, and we’d love it if you would follow along. Like our Facebook page and check back on our blog for photos and updates on this project.
Have questions about the Smith project or working with Ironwood Custom Builders? Get in touch with our team to learn more. We’d be happy to answer any questions you may have and provide information about working with us on your next remodeling or custom home.

