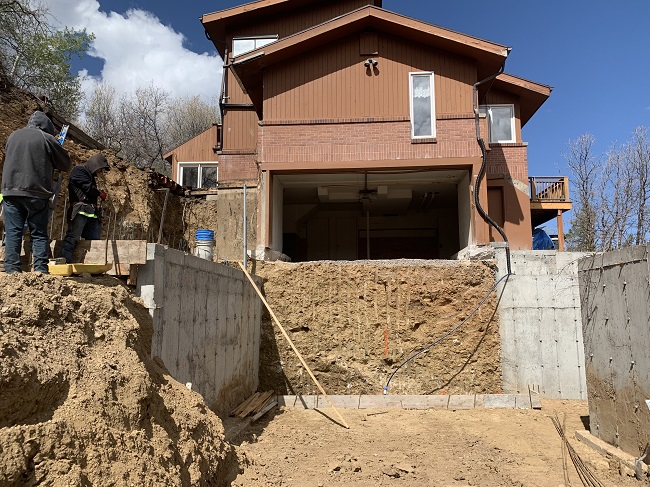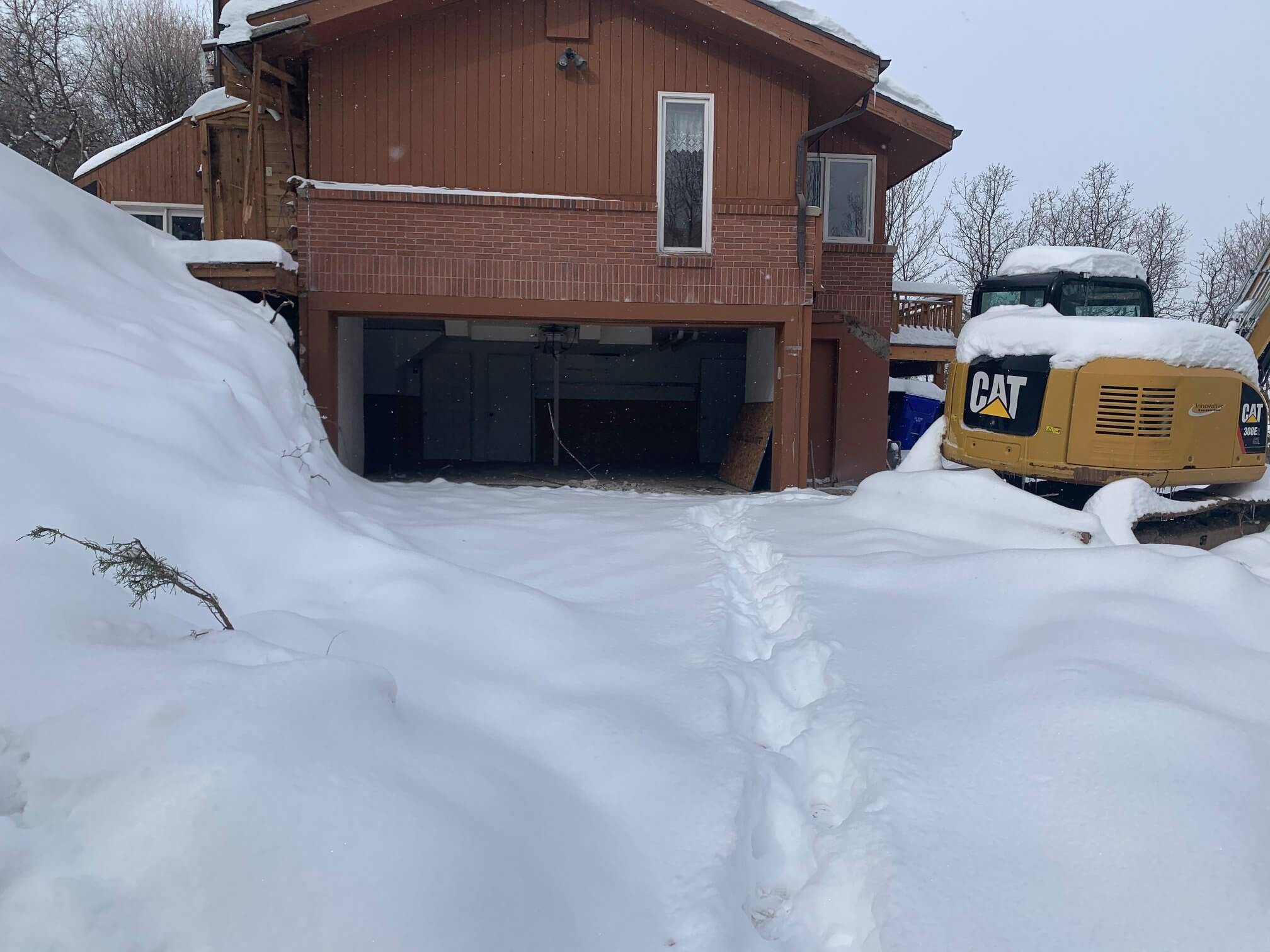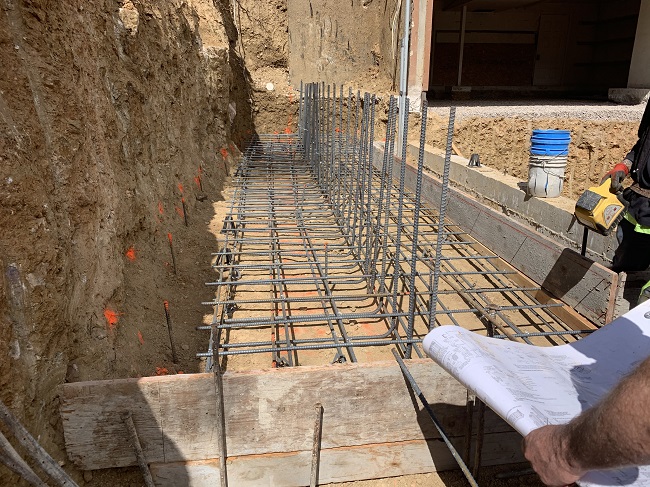Not too long ago, we introduced you to a few projects the Ironwood Custom Builders team has been working on. While those projects are well underway, we wanted to share an update on one of our most challenging projects: the Fergusson residence. Scroll below to see how the project is progressing!
The Fergusson Residence
Location: Bountiful, Utah
Project Type: Addition & Remodel
Project Cost: $980,000
Designer: Walker Home Design
Structural Engineer: Iridium AE
Civil Engineer: McNeil Engineering
While the Fergussons love the bones and location of their home, they decided it was time to upgrade its interior. In addition, they wanted to reduce the steep slope of their driveway to make it more accessible and safer to navigate. The steep slope, which has a 30% incline in some areas, posed the biggest challenge of the entire project so far. Any areas of the lot that exceeded 30% had to be left undisturbed to prevent erosion, so getting equipment and materials to the home’s addition foundations was tricky.
Before we could begin, our team had to undergo an extensive planning phase. The goal was to identify vulnerable areas in the lot and create a plan to leave them undisturbed while still safely moving equipment and materials. We decided to build the addition’s foundation in tiers to accommodate the extreme slopes. To start, we excavated down 15 feet adjacent to the existing garage. Doing so created a “cliff” next to the current garage, and we had to be careful to protect the home’s existing foundation. Next, we poured the foundation in sections to provide support for the garage structure already in place.
Learn more about the Fergusson project here — and if you have questions about this project or working with Ironwood Custom Builders, feel free to reach out. We’d be happy to answer any questions you may have! Get in touch to learn more and be sure to follow along on Facebook more updates on our current projects.




