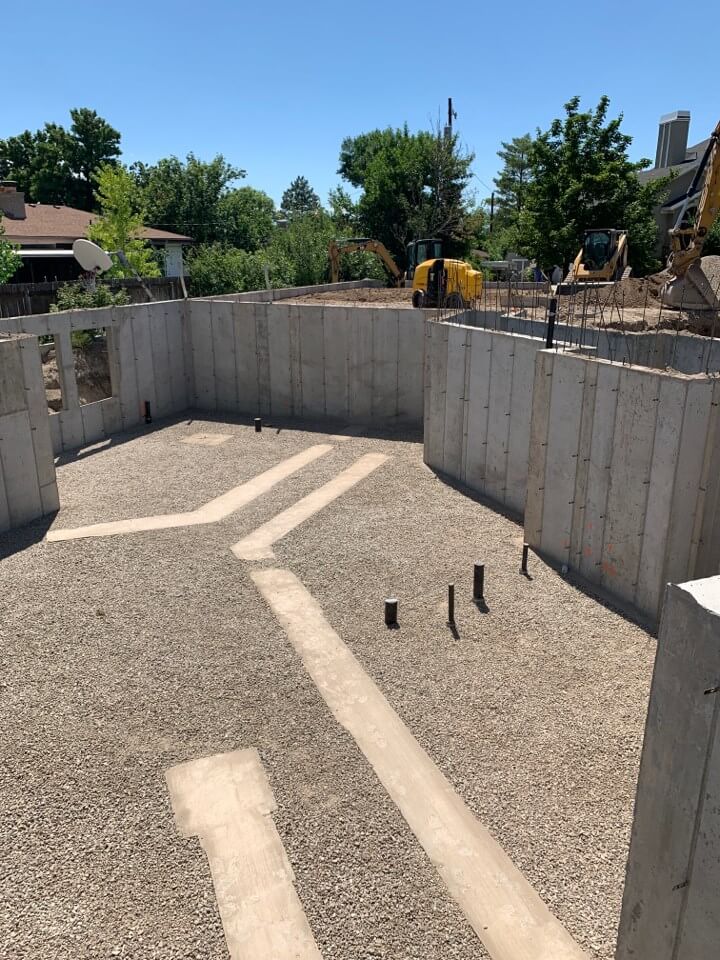At the beginning of July, we introduced a brand-new project the Ironwood Custom Builders team has been working on in Holladay, Utah. Now, we wanted to share an update on the Schaecher project, which consists of a teardown and rebuild. We’re happy to report that this project is well underway and we’ve made some exciting progress! Keep reading to get the latest details on this project.
Project Details
Project Name: Schaecher Residence
Location: Holladay, Utah
Project Type: Teardown and Rebuild
Project Cost: $1.1 Million (Home Only)
Designer: Walker Home Design
Structural Engineer: Iridium AE
Civil Engineer: McNeil Engineering
The design phase for this project started about three years ago. The clients were presented with numerous renderings before settling on the perfect design, which features a “rustic prairie” motif. With the design finalized, the clients were ready to move forward with the teardown.
Demolition on the existing home started right away and included removing the old foundation. With the old home and foundation cleared, our team could begin excavation on the foundation for the new home. By June 16th, 2020, our team had completed the teardown and backfill. We also installed a new walkout foundation. We’re currently working on framing out the new home and are about 20% of the way done. This project required some thoughtful planning to ensure it was situated correctly on the lot. Our team is building at a 30-degree angle, which creates unique opportunities for room and window configurations.
Learn more about the Schaecher project here — and if you have questions about this project or working with Ironwood Custom Builders, feel free to reach out. We’d be happy to answer any questions you may have! Get in touch to learn more and be sure to follow along on Facebook more updates on our current projects. In the meantime, take a peek at some progress shots below…
[foogallery id=”4406″]

