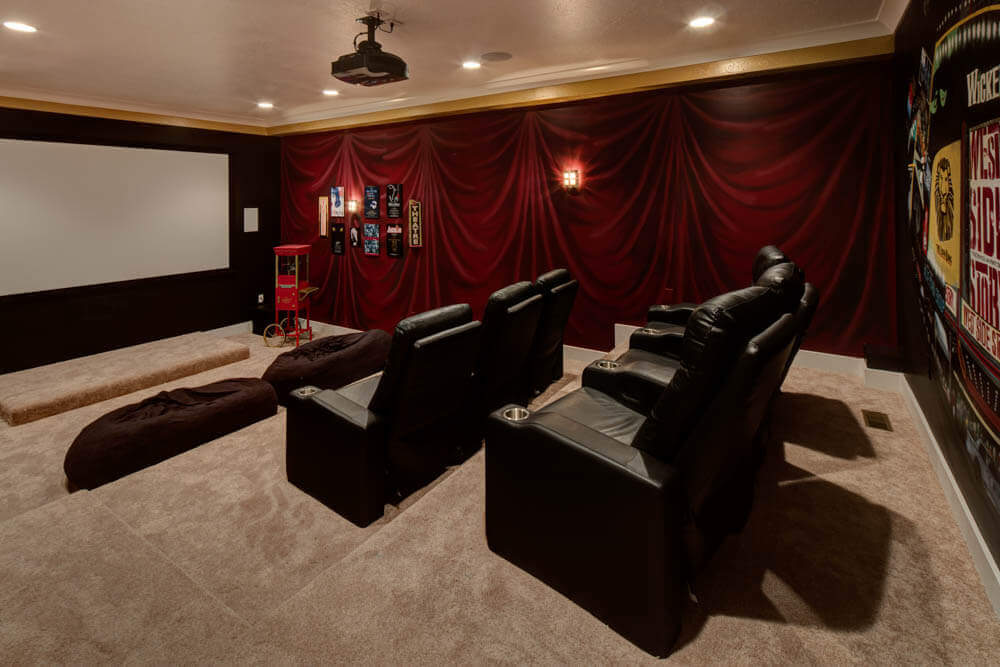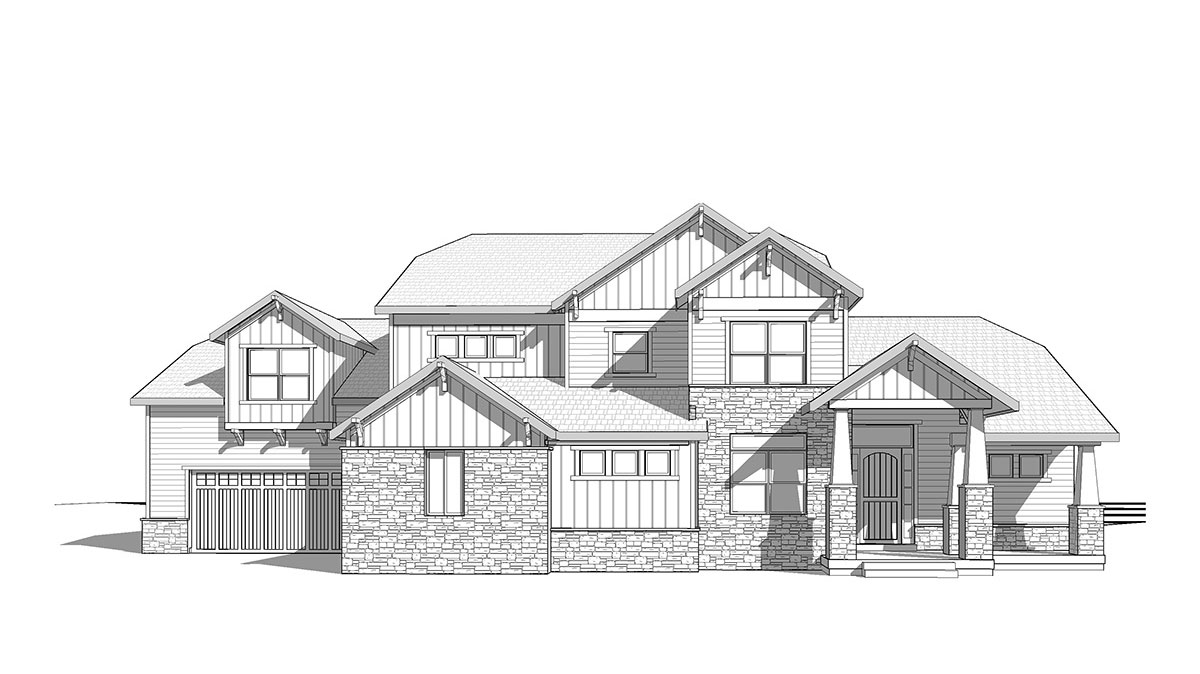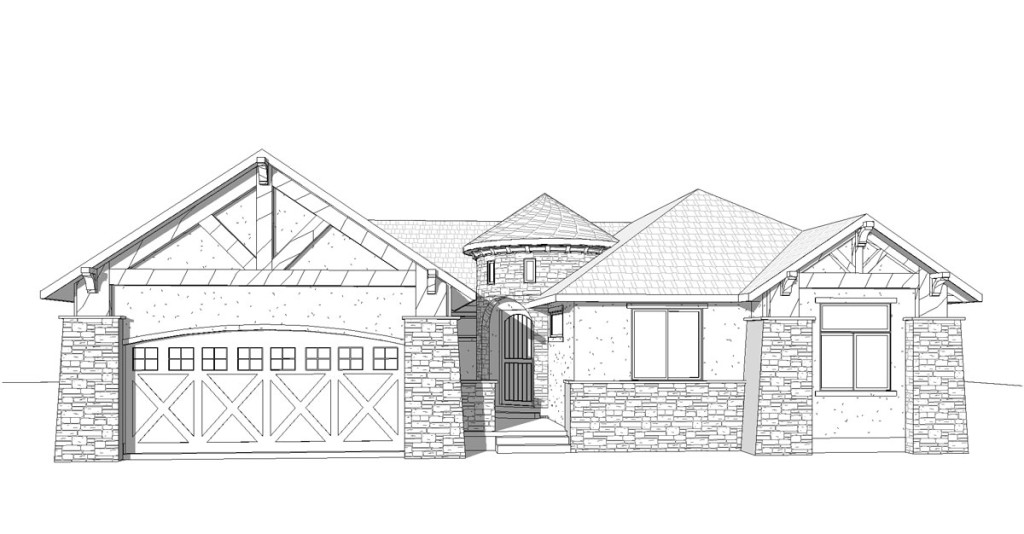This month we’re featuring two floor plans. As home builders in Salt Lake City, we know that choosing the right design for your home is not to be taken lightly. Finding the perfect floor plan takes time. It helps if you work with a design build firm that specializes in custom homes like Ironwood Homes does. We guide you through the entire process, explaining everything along the way. If you’re looking for luxury floor plans, you’ll want to be sure to take a look at this month’s featured plans. This months Featured Floor Plans are the Arcadia and the Blue Ridge. These are both stunningly designed homes that are perfect for those who enjoy entertaining and appreciate fine amenities.
The Arcadia
The Arcadia is a 3 level home with plenty of space to stretch out and relax. It features 6 bedrooms with the master on the main level. The 3 car garage provides plenty of room for cars, trucks, and a boat or two. You might even fit a snowmobile in there. It’s got 5 bedrooms and is a fantastic home for those who love to entertain.
The main level of this floor plan is accessed by the front covered porch. Enter through the foyer and you can see the study on the left side. The study features a large closet and could be used as an additional bedroom, if you happen to need 7 bedrooms. If not, the room makes a charming library with build in book cases and plenty of storage.
Continue on through the foyer to enter the great room. The great room is open to the kitchen and dining area and features a lovely fireplace and is filled with light. If you love to host get-togethers of any size, you’ll love this floor plan from Ironwood Custom Builders of Salt Lake City. The kitchen is spacious with a large island. The island is home to the double sink and dishwasher and also provides space to eat a quick breakfast or a space to work on homework. The dining area is suited for more formal dining. The kitchen has plenty of storage and organization opportunities with its abundant cabinets and counter space as well as the large walk-in pantry. Keep seldom used appliances out of the way by storing them in the pantry.
The half bath and mud room are just off the great room providing easy access to the garage.
On the other side of the home you’ll find the master suite, a truly luxurious space with plenty of amenities. The master bedroom is large and features a closet that can be used for linens, shoes or travel gear. Through the double door and you’ll find yourself in a spa-like retreat complete with soaking tub and separate walk in shower. The toilet area can be closed off to provide privacy. Continue though the bathroom to access the his and hers walk-in closet.
Head back to the great room to access the bedrooms that are upstairs. The upper level of this home features a bonus room that can be used as a gaming room, second family room or a study area. The three bedrooms are spacious with ample storage and organization. The third bedroom has a private bath and easy access to the second level laundry area. Bedrooms 2 and 4 share a bathroom with double sink vanity and private toilet area.
Down to the lower level you’ll find two more bedrooms, a play room, family room and the home theater! There’s a full wet bar making this the place to host Super Bowl games or other large gatherings.
The Blue Ridge
The Blue Ridge is a ranch style home with 5 bedrooms, 3 baths and a stunning design. The master bedroom suite is on the main level making this a great choice for those who might want to age in place. Enter this lovely home from the circular foyer and then access the great room from there. The great room is open to the kitchen and eating area and features a lovely corner fireplace and access to the covered porch. The kitchen is well-designed and includes a large island for eating in, storage and meal prep. The pantry provides even more storage and organization. The breakfast nook is a more formal option for meals and is filled with natural light from the abundant windows.
The master suite includes a spacious bedroom and abundant storage opportunities. You’ll love to retreat to the master bathroom at the end of a long day to soak in the soaking tub or take a relaxing shower in the walk-in shower. The double sink vanity provides additional storage and you’ll appreciate the private toilet area. Access the laundry is through the mud room. The second and third bedrooms are located on the other side of the home with access to the shared bathroom. Both rooms have ample closet space and plenty of natural sunlight to fill the rooms.
Downstairs in the lower level you’ll find two additional bedrooms, a craft room, fruit room and large family room. This makes a lovely area for live-in help such as nannies, or live-in caretakers. It also makes a great space for older children or a great guest space.
No matter which floor plan you choose, building home in Salt Lake City has never been easier to do than with Ironwood Custom Home Builders. Give us a call at 801-416-3131 to learn more about building the home of your dreams. If you’d like to see more designs and floor plans, click here or on the link in the menu under Custom Homes.
About Ironwood Custom Builders
Steve Wille and Kelly Anderson of Ironwood Custom Builders combine for almost 60 years of residential construction experience; both being recognized as leaders in the industry.
Steve Wille, president of Ironwood Custom Builders, started in the construction industry in 1976 in New Jersey before moving to Utah in 1977. Steve continued to work construction in Utah before starting Supreme Drywall in 1995. Since then Steve has been recognized as one of the top drywall contractors in the state receiving honors in the Parade of Homes for “Best Drywall” and then “Subcontractor of the Year” by the nation’s largest production home builder. Steve also takes the time to give back to the community, as a contributor to the Habitat for Humanity Blitz Build Projects.
Kelly Anderson, general manager of Ironwood Custom Builders, began working as a carpenter building cabinets and furniture when he was 14. After earning a degree in building construction he started working as a framing contractor and began building homes two years later. Kelly has been an award winning Parade of Homes builder ever since, winning numerous awards for his entries in the Parade of Homes including “Best Paint” ,”Best Tile”, “Best Landscape”, “Best Finish Carpentry”, “Best Pool”, “Outstanding Master Suite”, “Outstanding Curb Appeal”, and “Best of Show”.



