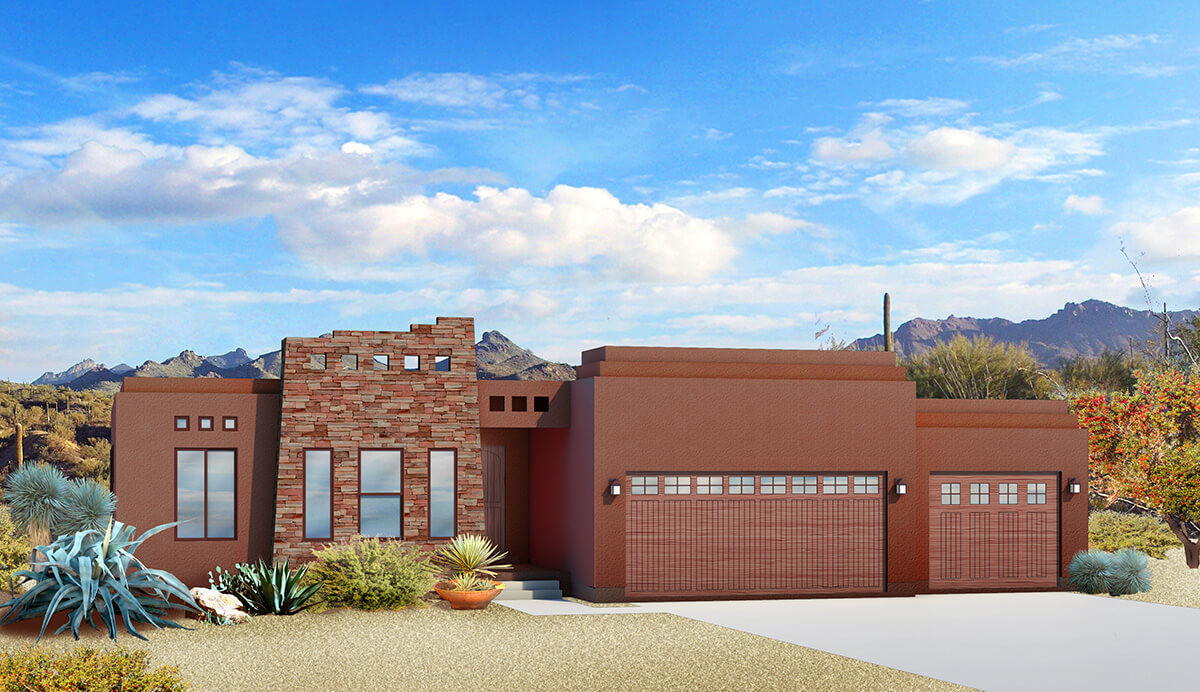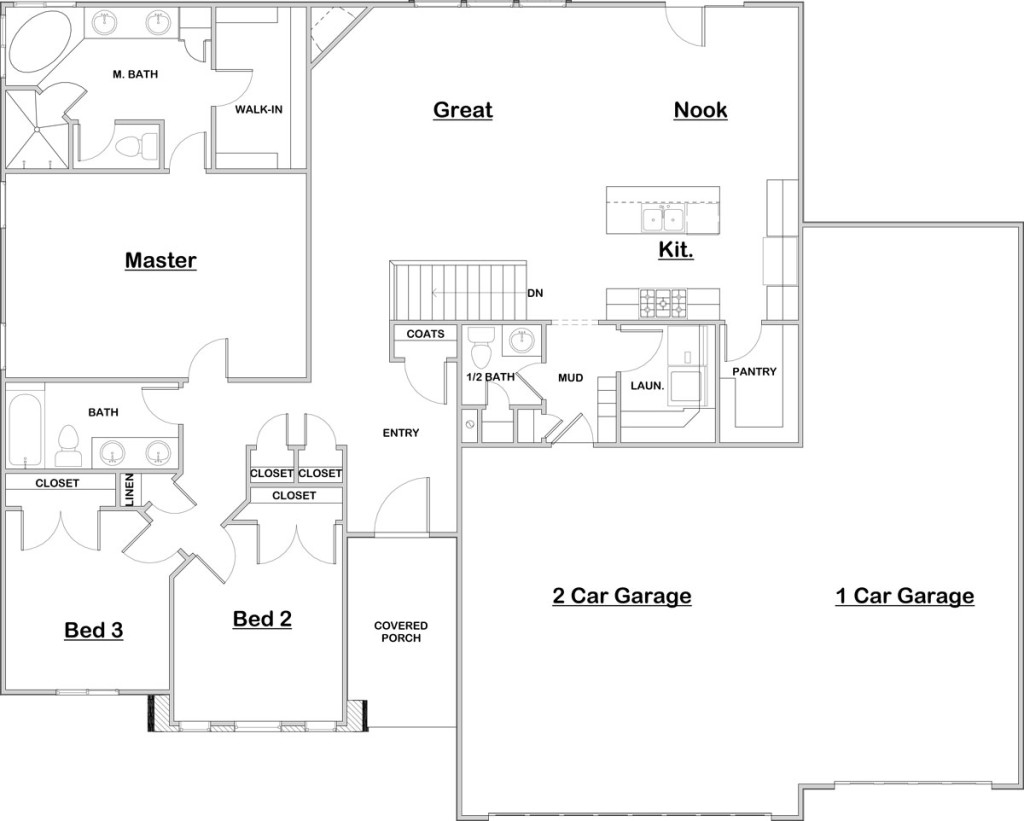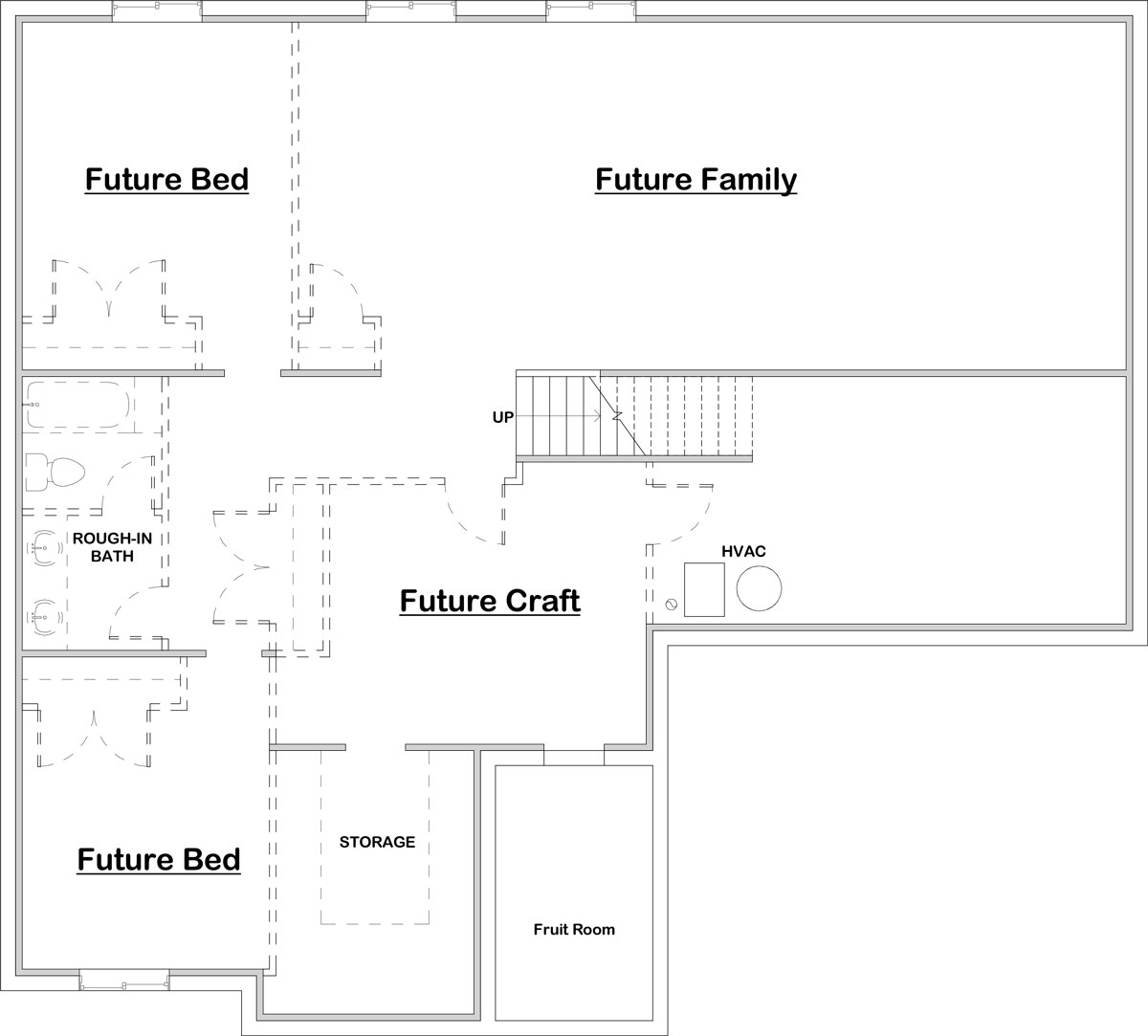If you’re thinking about building a custom home in the Salt Lake City you’ll want to consider this stunning floor plan. This month’s featured floor plan is the Cambridge – Southwestern, a modern design perfect for today’s modern families.
With three bedrooms on the main level, this is a great design for those who would prefer not to climb so many stairs. It’s also a perfect for home for those who love to entertain.
This beautiful floor plan features 3 bedrooms, 3 bathrooms, 3 car oversized garage and room to expand if you like. The kitchen is spacious and open to the breakfast nook and great room. The large island is great for informal dining, meal prep, and even doing homework. There’s ample storage space in the kitchen and even more in the pantry located off the kitchen. You can do away with the clutter in this well designed kitchen.
The laundry room is located next to the mudroom. It’s out of the way from the regular traffic but centrally located for ease and convenience. The half bath off the mud room is also conveniently located.
The great room is large and open to the kitchen making this a perfect home for those who love to entertain. You won’t miss the party when you’re preparing that relish tray or pulling the turkey out of the oven to baste it before the meal.
The master bedroom is located on the opposite side of the home. You’ll have peace and privacy in the spa-loke master bath with large walk-in closet. The master bath features both soaking tub and walk in shower as well as private toilet area and double vanity.
The two bedrooms share a bath, also with double vanity and shower/tub combo. Each bedroom has ample closet space and your find even more closet room in the hallway.
Head downstairs for the family room and additional bedrooms. This space can be completed now or at a later date. You’ll have room for a family room, craft room, additional bathroom, two bedrooms and additional storage.
To learn more about this beautifully designed modern floor plan, please call us at 801-416-3131.



