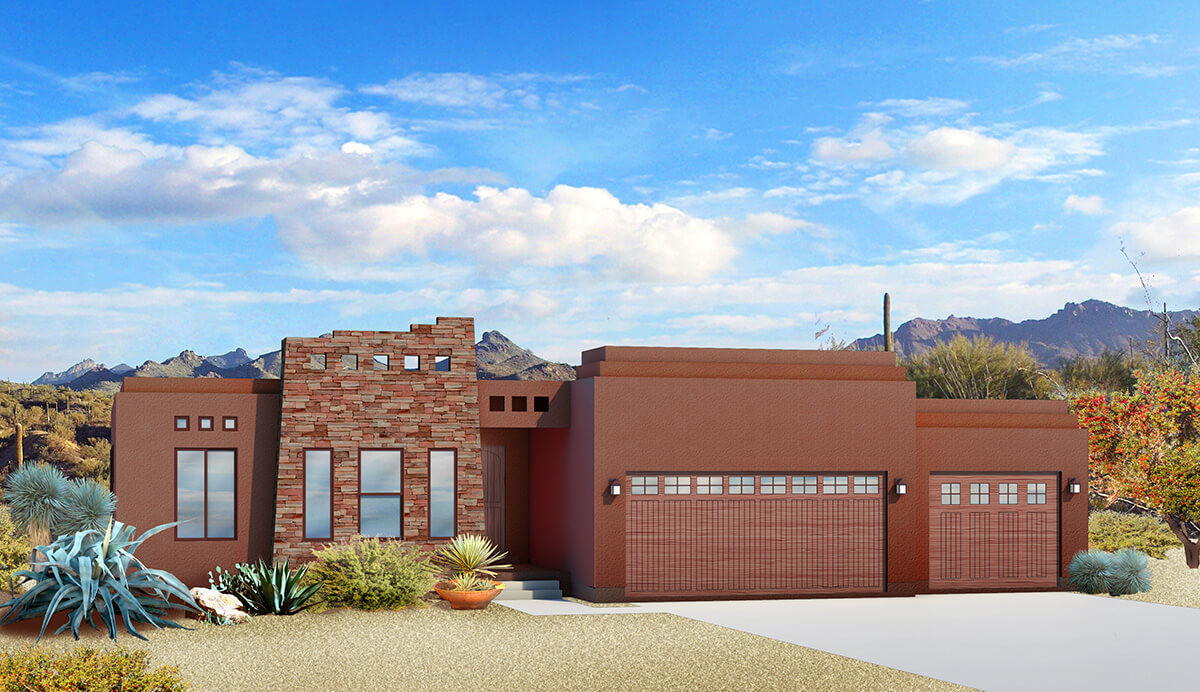The featured floor plan this month is the beautifully modern Cambridge – Southwestern. With a stunningly unique facade and a design that melds into its environment, this house plan design has it all. Perfect for those who might be downsizing or looking to build a home where they can age in place gracefully. This one story with lower level home features three bedrooms with the option for two more in the lower level, three bathrooms and a spacious three car garage with enough room for vehicles, RV and additional storage.
The main level of this home is perfect for those who love to entertain. The large great room flows seamlessly into the breakfast nook and kitchen. The Kitchen has ample space for meal preparation as well as storage for food, dishes, pots and pan and anything else you might store in your kitchen. The pantry offers even more storage and organization.
The laundry is located conveniently off the kitchen next to the mud room, making it easy for children to toss their dirty sports uniforms right into the basket.
The two front bedrooms are spacious with plenty of closet space and easy access to the shared bathroom. Close to the master bedroom suite making it perfect for younger children while still allowing privacy for mom and dad. The master bedroom is well designed with a large walk-in closet and luxurious master bath. The master bath features a soaking tub, walk-in shower, private toilet and dual vanity sinks as well as additional storage.
The lower level can be built to include two additional bedrooms, an additional bathroom, craft room, family room and even a fruit room!
If you’d like to learn more about this floor plan or any other floor plans from Ironwood Custom Builders please give us a 801-416-3131. You can see more of our designs by clicking here.

