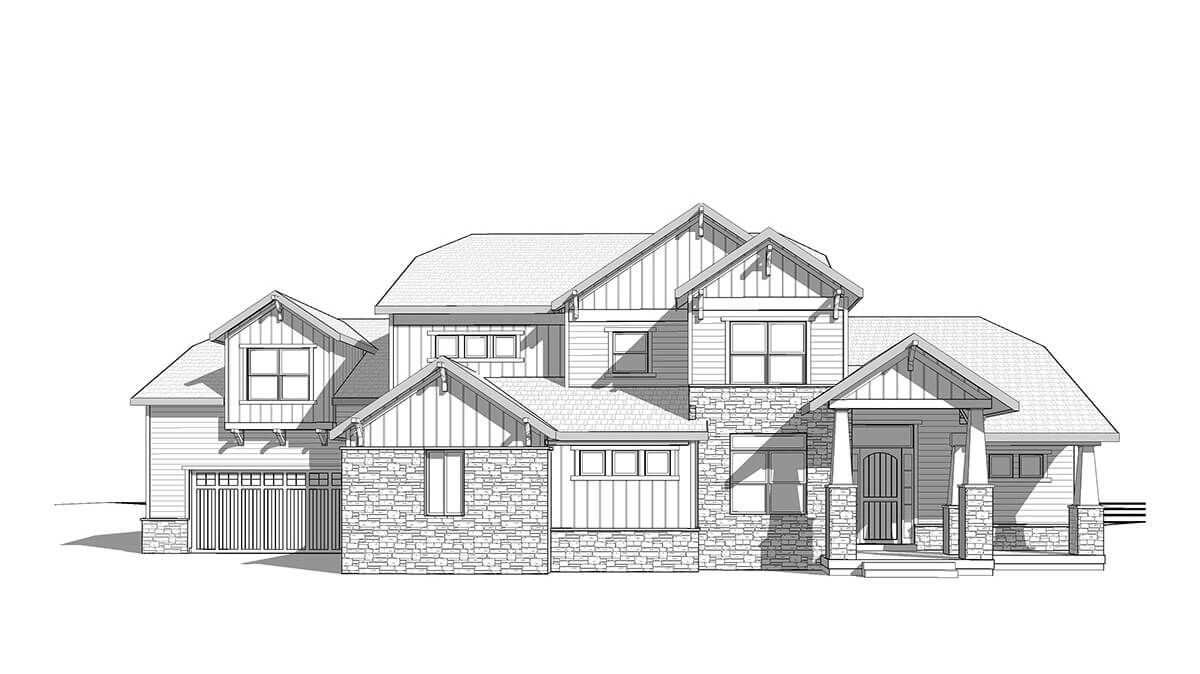If you’re thinking about building a new home and are looking for floor plan ideas, you’ll want to take a look at the Arcadia. This month’s featured floor plan the Arcadia, is a floor plan for those who know what they want and aren’t willing to compromise.
This stunning home has all the features you could want and then some. It’s been designed with technology and convenience in mind.
Featured Floor Plan the Arcadia
The main level of this beautiful home features a covered porch entrance, foyer and private study upon entrance. Beyond the study you’ll find a large closet perfect for storage of holiday decorations or it can be used as a grand book nook, if you are so inclined. Continue through the foyer into the great room. The great room is open to the kitchen and dining area and features a fireplace and access to the rear covered deck.
The kitchen is spacious with ample storage options. The kitchen features a large pantry for storage and convenience. Your kitchen will remain uncluttered because the pantry can hold all those oddly used appliances, cook books and other items that are only needed on special occasions.
Through the mudroom to access the main level half bath and 3 car garages.
The master bedroom is well designed with a spa-like master bath featureing ample closet space, his and hers walk-in closets, soaking tub, separate shower and private toilet area.
The second floor of Arcadia design is home to three bedrooms, second floor laundry, two bathrooms and a spacious bonus room – perfect for gaming, relaxing in front of the TV or even table tennis.
The lower level of this floor plan has an addition 2 bedrooms, play room, family room, full wet bar and home theater. There are also two bathroom and room for food storage and a fruit room. Access to HVAC is located in the lower level.
If you’re interested in this design or any of our other floor plans, please give us a call to learn more about choosing a home floor plan and the building process.

