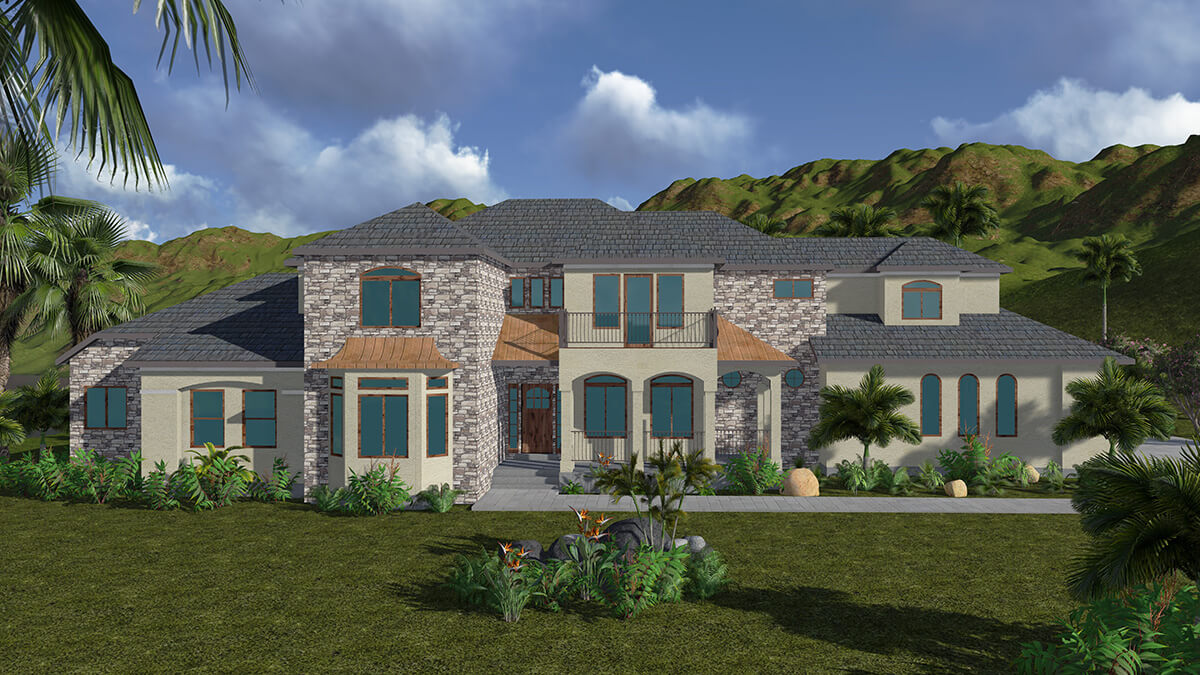If you’re thinking about building a custom home in Salt Lake City, you’ve probably started looking at floor plans. If you’re in the market for a luxurious custom home, you’ll want to look at this month’s featured floor plan, the Alessandria.
The Alessandria is a spectacular home. It features a main level master suite and three additional bedrooms on the second floor. It also features a 3 car garage and well designed living spaces throughout the home.
The main level of this beautiful home is accesed by way of the front covered porch. Through the front entry you’ll find the more formal dining room on the right with the great room located at the rear of the home and open to the kitchen and breakfast nook. The kitchen includes ample counter space and cabinets for storage, as well as a walk-in pantry for additional storage and organization. The breakfast nook is light and airy with natural light from all sides and access to the rear patio. The great room features a fireplace, perfect for those chilly evenings.
Beyond the kitchen you’ll find access to the laundry room, powder room and the rear entry complete with lockers for even more organization. Keep all the sports gear out of the way and organized for easy access.
Go back through the hallway to the other side of the house to access the formal living room and home gym. Continue down the hall to retreat into the master bedroom suite. The bedroom is large with two large walk-in closets, and spa-like master bathroom. The bathroom includes soaking tub, walk-in shower and private toilet.
Upstairs, on the second level, you’ll find three more bedrooms, each with walk-in closets, two bathrooms and additonal space to be used as a study for the kids, craft room or library.
Lower level can be completed to include two more bedrooms, family room, theater, additional kitchen and game room.
If you’d like to learn more about this stunning floor plan, or any of our other floor plans, please call Ironwood Custom Builders at 801-416-3131.

