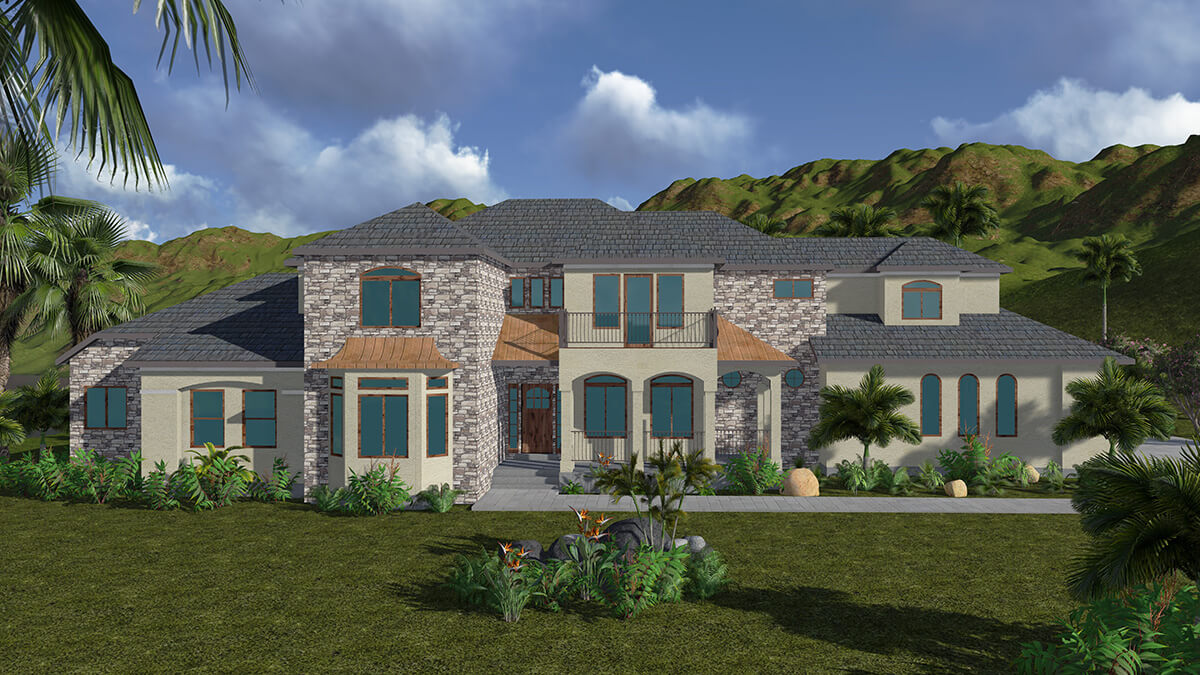This month’s featured floor plan is the Alessandria. The Alessandria is a beautiful 4 bedroom home with abundant character and charm. It features walk-in closets in every room – not just the master suite – and it has room to grow!
The main level of this home includes all you could want in a custom home and more! The great room, kitchen and breakfast nook make for a lovely gathering place. Of course there’s the formal living room and dining room for the more intimate gatherings. The kitchen is spacious and well designed. There is plenty of work space and storage space. The large pantry is great for storing and organizing. It also means you can keep your countertops uncluttered.
The master bedroom includes two large walk-in closets and a spa-like master bath.
Continue through the hallway to the indoor gymnasium. This is a feature that has been popping up in custom homes more and more often. It’s great for those sports minded families that need to get in extra practice when getting to the court, field, or gym just isn’t possible. It’s also a wonderful thing to have during the long winter months when it’s difficult to get outside.
The upper level of the Alessandria floor plan is home to three bedrooms, a bonus room and two loft areas. Each bedroom includes a spacious walk-in closet. Bedroom #2 has its own private bath while bedrooms #3 and #4 share a bathroom. The bonus room can be used as a study, craft room or media room.
The lower level can be finished to include additional bedrooms, fruit room, storage, theater, family room and kitchen.
If you’d like to learn more about building a new custom home with Ironwood Custom Builders of Salt Lake City, please give us a call at 801-416-3131. You can check out more of our floor plans by clicking here and accessing our design library.

