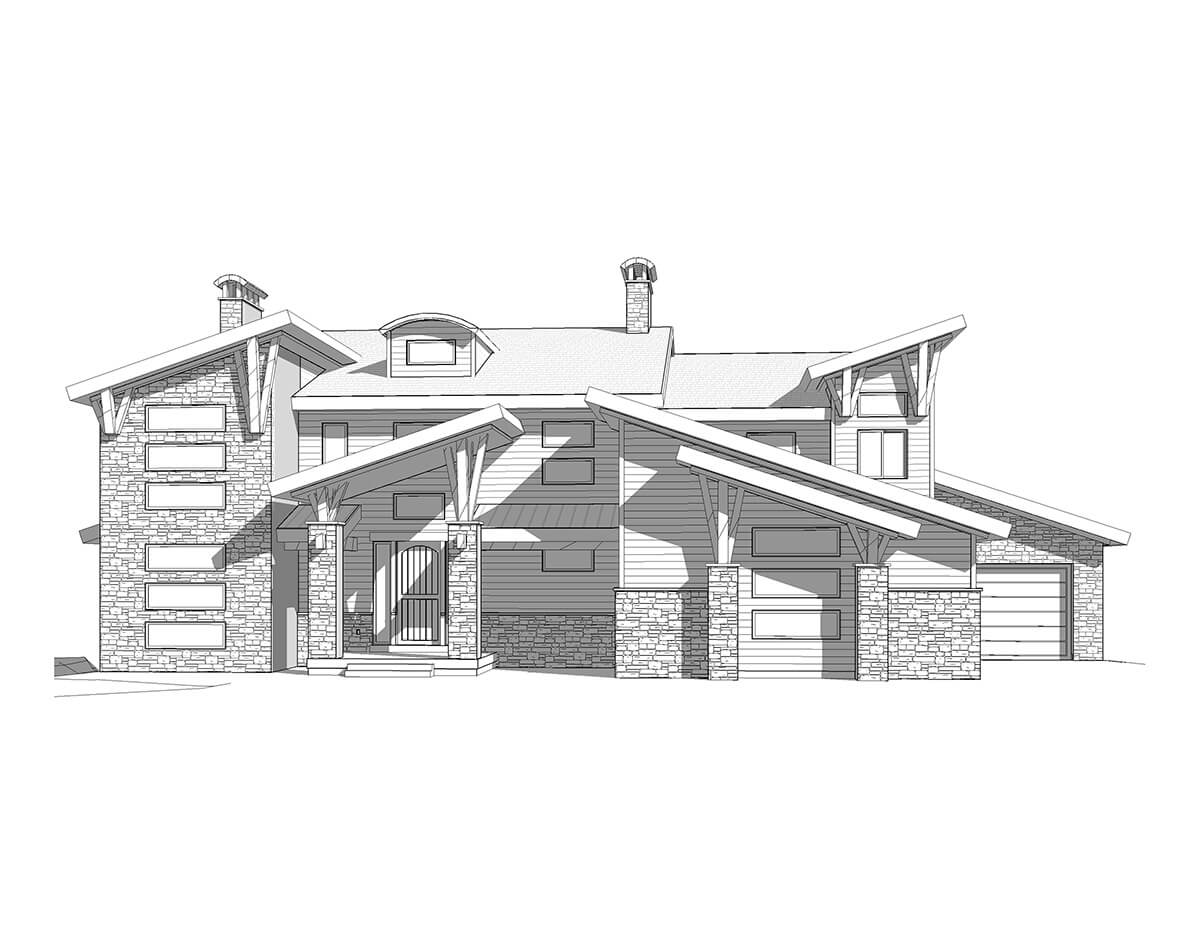This month’s featured floor plan is the Newpark. This is a wonderfully modern floor plan that is well designed with all the amenities a family could want. This home features a main level master bedroom suite and an open living space that encompasses the kitchen, dining and great rooms.
Located on the main level of the Newpark floor plan is the master bedroom suite and two additional bedrooms. The master bedroom is private with a spacious walk-in-closet and spa like bath with soaking tub and shower. The kitchen is open to the dining area and the great room. Expansive windows surround you in this amazing space providing gorgeous views. The fireplace is the focal point of the great room which is open to the second floor. It’s a truly stunning room you must experience for yourself. The deck off the great room provides an area to relax with friends and family during warm weather.
The two bedrooms on the main level share a bathroom with private toilet and tub. Bedroom #3 has a large walk-in-closet making it a nice room for mother in law, older teen or college student.
The study is located of the front foyer. It’s perfectly located away from the main living area for privacy and quiet. The large area is perfect for a home office or craft room. The butler’s pantry, mudroom and laundry are all located in the rear foyer off the 3 car garage.
The second level of this breathtaking home features 3 more bedrooms, an additional laundry room, two bathrooms and a flex room for gaming, studying or reading.
The lower level has a final bedroom with ensuite – great for guests or live in relatives or that college student on break. The family room has a second kitchen in it, a game room and access to the covered patio. Additionally there is a home theater and kid zone area as well as plenty of additional storage.
This is a truly stunning home.
For more information about building your own custom home please contact us at 801-416-3131.

