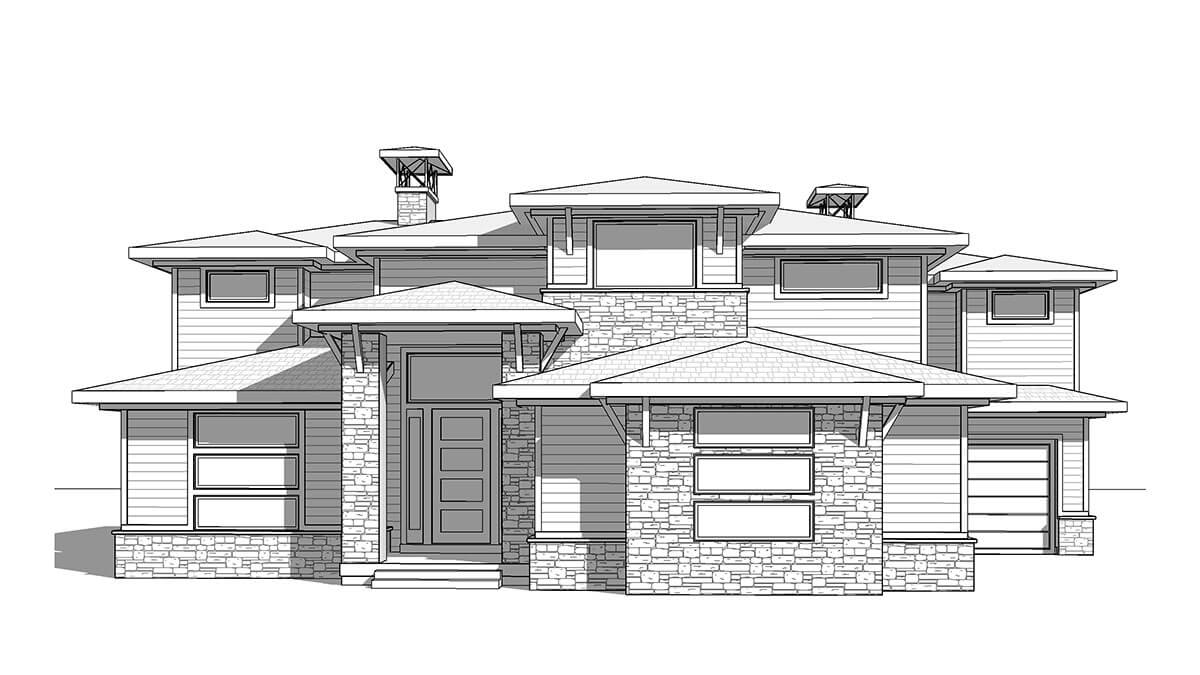This month’s featured floor plan: Hayden is a stunning design for those who enjoy entertaining. Building homes in Salt Lake City is truly an honor, we’re honored to build in some of the greatest communities in Salt Lake City and surrounding areas. Communities like Sandy, Sugar House, Cottonwood Heights and many more. Click here to see all the places we build. The Hayden floor plan is a design that works well in just about any setting. The facade has amazing character and charm. If you’re thinking about building your dream home in Salt Lake City, you’ll want to take a look at this beautiful design.
The Hayden floor plan features 6 bedrooms, with the master on the main level, 6 bathrooms and plenty of room for entertaining in style. The main level of this home is accessed through the front porch and front foyer or by way of the garage and mud room. From the front foyer you can access the home study – a quiet space away from the rest of the activity. Continue through the hallway to the great room and kitchen and dining areas, the heart of the home.
The kitchen is spacious with plenty of counter space to work and prepare meals. The island features the sink and dishwasher but still provides informal dining or a place to hang out after school and do homework. The dining area is bright and cheery with plenty of natural sunlight. The great room is open, airy and also bathed in abundant natural light from the large picture windows. If you need more light, head outside to the covered patio.
The master suite includes a soaking tub and walk-in shower. The double vanity provides ample storage space for toiletries and applainces. You’ll always have fresh towels in the convenient linen closet. The private toilet area and walk-in closet make this master bath a place you’ll look forward to starting your day in or retreating to at the end of the day for a bubble bath. The master bedroom is large with plenty of room for a sitting area.
Head upstairs for the four bedrooms and flex space. Bedrooms #2 has a private bath while bedrooms 4 and 5 share a Jack and Jill bathroom. Bedroom #3 has a bathroom next door. Each bedroom has a walk-in closet and plenty of sunlight.
The lower level of this lovely home has space for an additional bedroom and bathroom as well as a family room, gaming area and an additional flex room – perfect for a craft room, fitness studio or a home theater area. Mechanicals and a fruit room are also located on the lower level of this home.
If you’d like to learn more about this month’s featured floor plan: Hayden, contact Ironwood Custom Builders of Salt Lake City at 801-416-3131. Be sure to check out our other floor plans too.

