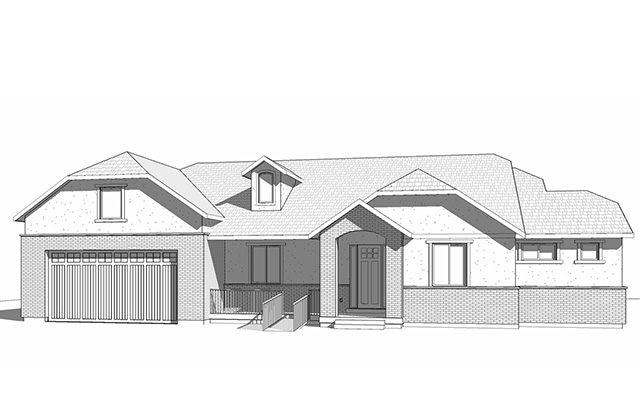This month’s featured floor plan is the Grove Creek. This is a beautifully designed home that has everything you could want in a luxury custom home in Salt Lake City. The home includes 4 bedrooms, 4 baths and 2 car garage.
The main level of this home includes both living space and the master bedroom and second bedroom. This is a perfect home for those who want to age in place since the master bedroom is located on the main level. The second bedroom also on the main level is perfect for live-in help or as a nursery.
Enter the home through the front covered porch to the foyer. The study is located to your left – away from the main living areas of the home making it a perfect at home office or work-from-home office. Continue through the foyer to the main living and dining areas. The kitchen is well designed with ample work space and storage. From the kitchen you can access the laundry area/mud room as well as the 1/2 bath, pantry and shop.
The dining room and great room are open to the kitchen and the patio out back. This is a perfect design if you love to entertain. Large or small groups will find the design of this home to be optimum.
Back through the great room and through the foyer to the right you’ll access the main level bedrooms. The master is spacious with large walk-in-closet and master bath. The master bath includes walk in shower, soaking tub, double vanity and private toilet area. The second bedroom is accessed through the hallway with additional closet and linen closet. The second bedroom is large with plenty of closet space and private bath.
Head downstairs for the 3rd and 4th bedrooms family and game room as well as fruit room and storage area. There’s plenty of room in this home for everyone to enjoy.
To learn more about this floor plan please contact us at 801-416-3131.

