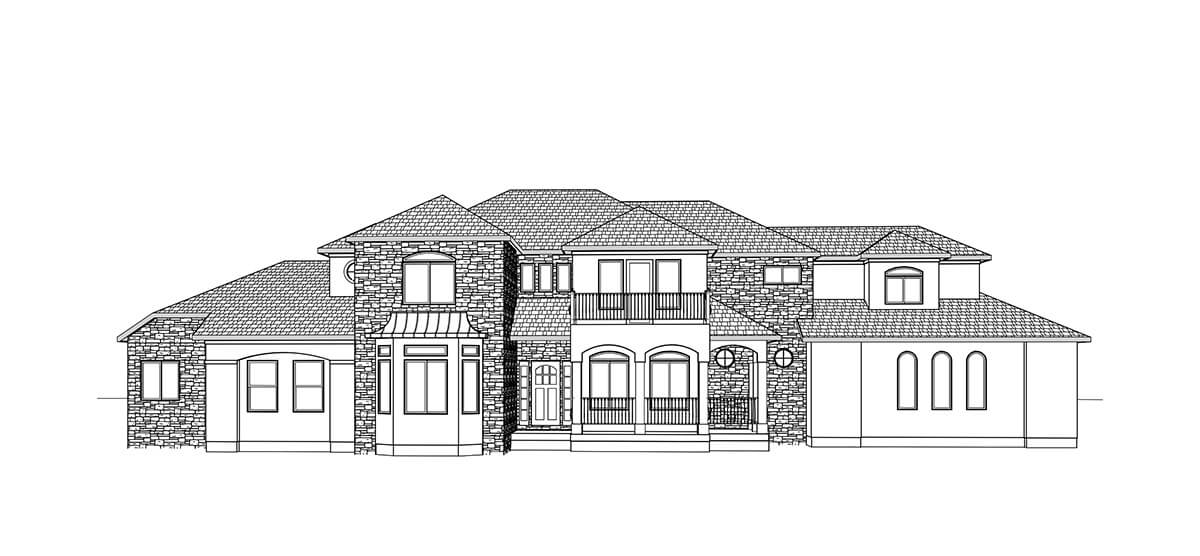If you’re looking to build your dream home you’re going to want to consider this month’s featured floor plan the Alessandria. The Alessandria floor plan is a stunning design with 4 bedrooms and 5 baths.
Featured Floor Plan The Alessandria
The main level of this beautiful home features a covered porch on the front at the entrance. Enter the home and find the formal dining room on your right and the formal living room on your left. Continue left to access the fitness room. Just down the hall from the fitness room is the master bedroom suite with his and hers walk-in closets, sitting area for coffee or reading, master bath to die for!
The living area on the main floor includes a beautiful great room open to the kitchen. The kitchen is spacious with plenty of storage and work space and includes a large pantry. The breakfast nook has access to the grill area outdoors and makes a lovely informal eating area no matter what time of day. Half bath, laundry and mudroom are located at the 3 car garage entrance.
The upper level of this beautiful home includes three bedrooms. Bedroom #2 has a private bathroom making it ideal for a live-in nanny or older child. Bedroom #3 has access to the shared bath with bedroom #4. All bedrooms feature spacious walk-in closets. There’s an additional bonus room which can be used as an upper level fitness room, crafting room, library or game room.
The lower level of the Alessandria includes a theater, family room with kitchen, an additional 2 bedrooms with shared bath and even a fruit room!
Building your dream home got a whole lot easier with the Alessandria floor plan. To learn more about building your dream home or to learn about building from any of our many floor plans, please contact Ironwood Builders of Salt Lake City at 801-416-3131 to learn more. You can also schedule a call online at your convenience, click here to learn more.

