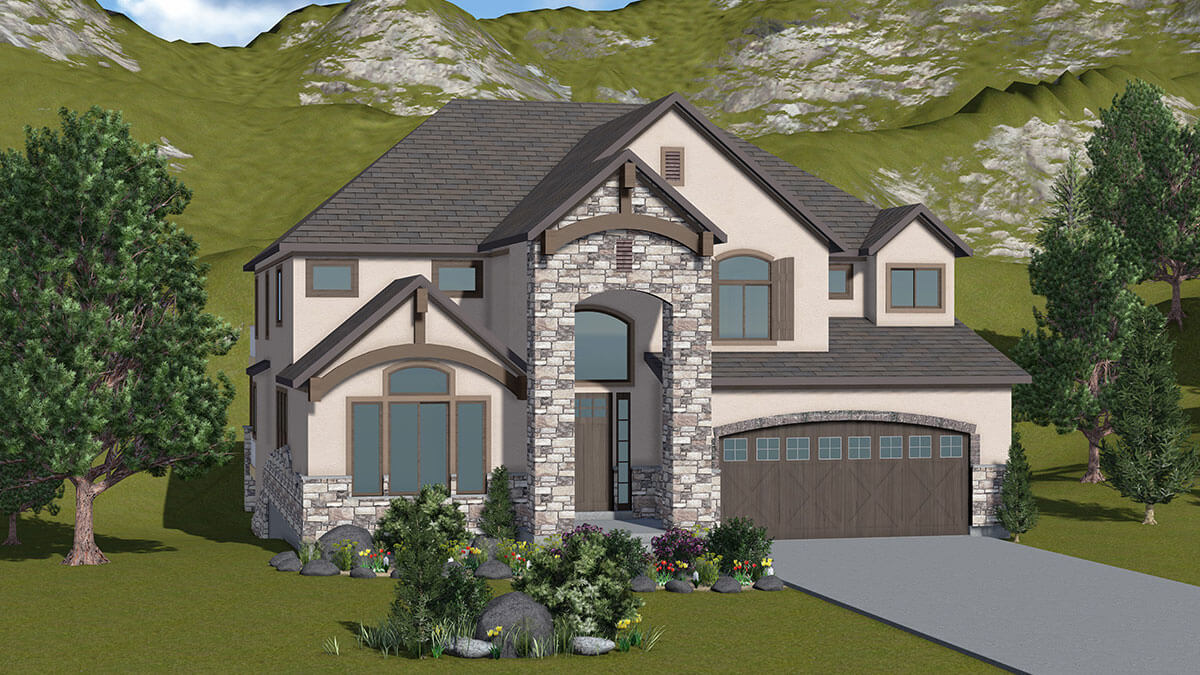This month’s featured floor plan is the Avignon. If you’re looking to build a custom home in the Salt Lake City area then you’ll want to consider this floor plan and others like it from Ironwood Builders.
Featured Floor Plan: Avignon
The Avignon is a stunning 2 story home with basement, and features all the amenities you could ever dream of. The main floor has both a formal dining room and living room in addition to the great room off the kitchen. The kitchen is spacious with plenty of cabinet and counter space for meal prep and storage. Additionally there is a pantry for added organization and storage. The kitchen also include a breakfast nook for less formal dining. Beyond the great room is the guest room with bath and laundry room near the 2 car garage.
The second level of this home has a beautiful master suite with sun deck! The master bath includes soaking tub and separate shower, private toilet and dual vanities. The walk-in closet is spacious with ample storage. The second bedroom of this fine home has a private bath, perfect for a nursery or older child’s room. The 3rd and 4th bedroom share a jack and jill bathroom and both with walk-in closets.
The lower level of this home has space for two additional bedrooms, large family room, craft room and even a fruit room!
If you’d like to learn more about this floor plan or any other floor plans from Ironwood Custom Builders please give us a 801-416-3131. You can see more of our designs by clicking here.
Looking to see what our customers have to say about us? Click here to see our customer testimonials. Looking for more information about building a home for the first time? We’ve got answers to most of your general building questions, click here to see our FAQ’s.

