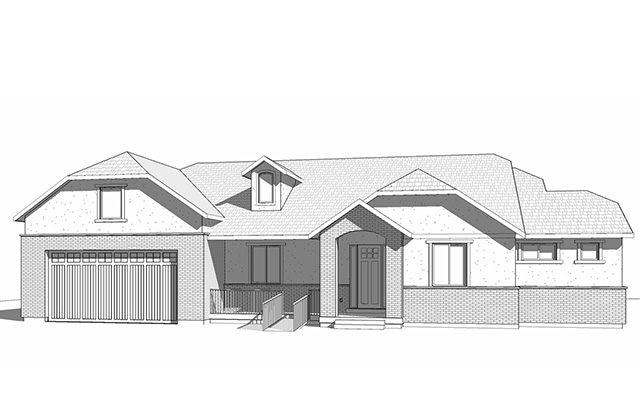Are you thinking about building a custom home? You’ll want to consider our featured floor plan – Grove Creek – it’s one that our customers love. As home builders in Salt Lake City, we’ve been honored to build some amazing homes, the Grove Creek is no exception. This is a stunning design with plenty of room for everyone.
Featured Floor Plan: Grove Creek
The Grove Creek floor plan is a ranch style home with plenty of charm. The main level features an oversized two car garage, with combination mud room and laundry room on the main level. Additionally there is a powder room located just before the garage entrance as well as ample storage space and even a shop for the do-it-yourselfer.
The kitchen of this lovely home is spacious and open to the main living and dining areas. This is a perfect home for those who like to entertain both small and larger gatherings. Never miss the party or the game while you’re preparing another tray of appetizers! The walk-in pantry is super convenient and you’ll keep the clutter out of sight.
The great room really is great. Plenty of light from the windows and easy access to the front foyer and additional closet space.
Just around the corner you’ll find yourself in the bedroom area. Master bedroom and second bedroom are located on the main level. Perfect for the nursery or younger child while the additional bedrooms in the basement provide a little more privacy for older children. The master bath features a walk-in shower, seperate soaking tub, private toilet area, dual vanity and linen closet. The second bedroom also has its own bathroom.
Head downstairs to the basement for the family room, game room area and two additional bedrooms. This space is perfect for older children who need a little more privacy. The family room area is a great space for quiet homework or watching the game on Sunday with friends and family.
The Grove Creek floor plan is just one of our many designs to be found in our design library. Click here to see more of our lovely designs you can build in Salt Lake City.

